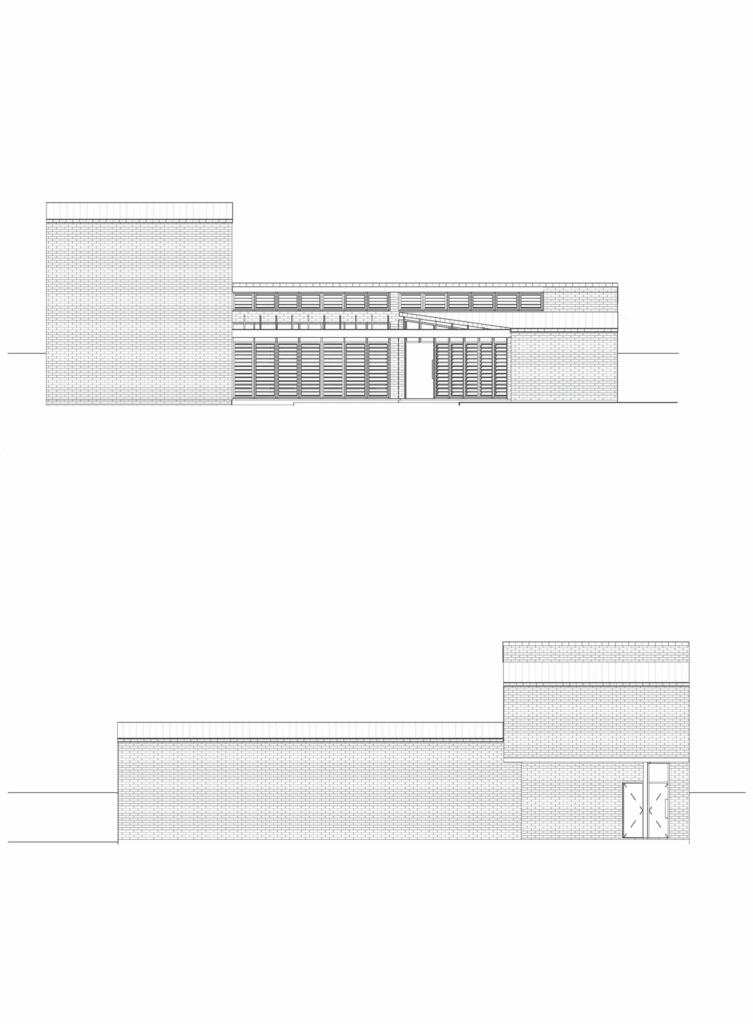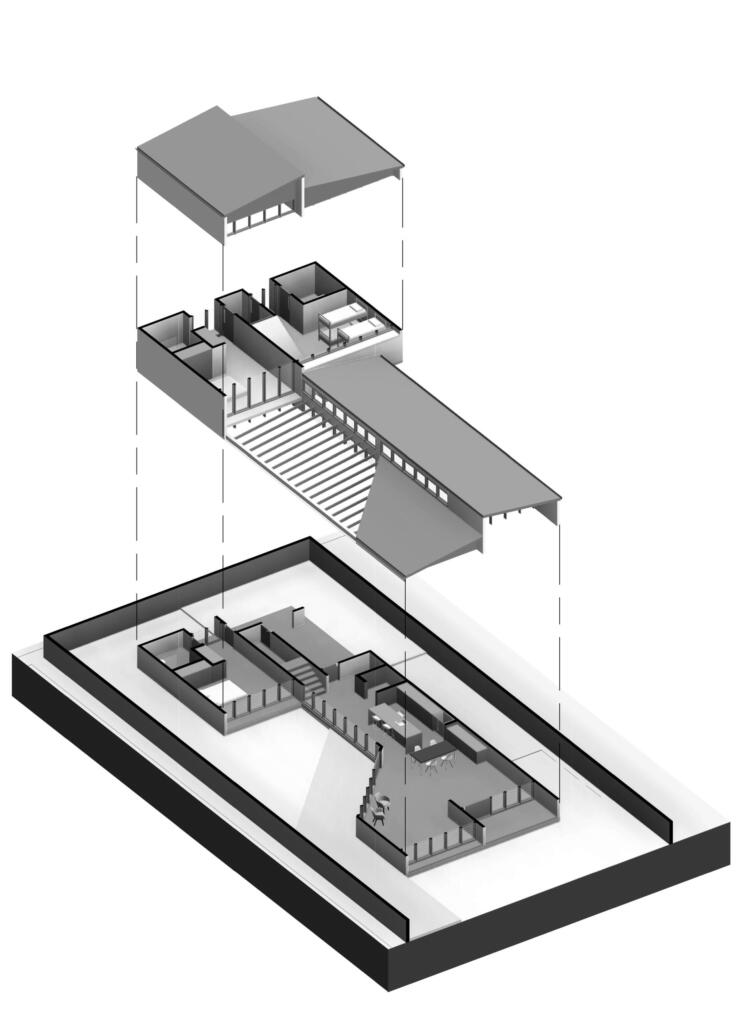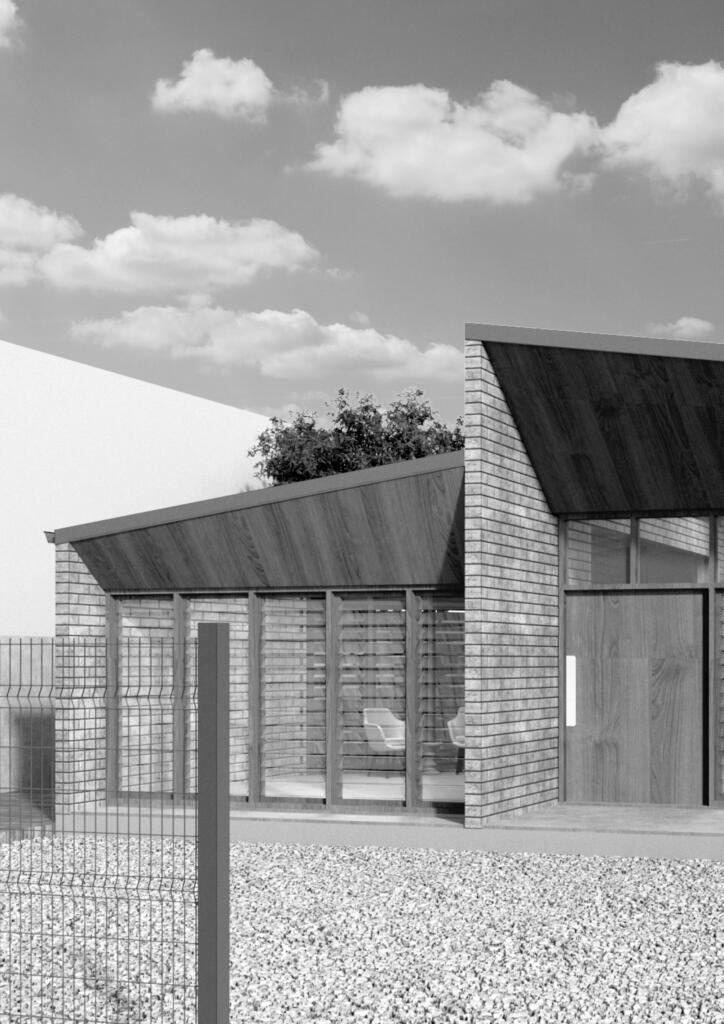Programme: Residential
Location: Agbogba, Accra
Project Year: 2019
Status: Unbuilt
Designed on a 14.5m x 31.5m plot in one of the growing suburbs of Accra – Agbogba, the project creates spaces to accommodate a mid-sized young Ghanaian family to suite their simple lifestyle in the city and in the most affordable approach. The project draws its aesthetics from its reduced elements to the basic essence and function of the space. The building orients itself with the geometry of the slender site while carving out a courtyard in the middle at the eastern façade as an outdoor social space for the family.
The levels of spatial privacy gradually become more intimate from the forecourt, through the open-plan living areas and towards the rear which leads to the sleeping areas. The idea of blending the indoor with the outdoor and connecting the living areas with the court was inspired by the local culture and lifestyle. The building form is composed of four volumes staggered for ample daylight and natural ventilation through the full-height louvre windows and the compressed earth blocks facilitates in thermal regulation in the warm-humid climate.





